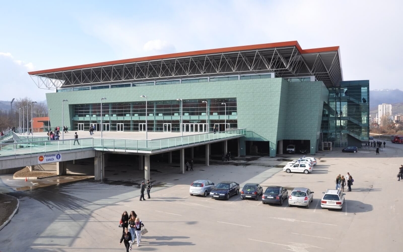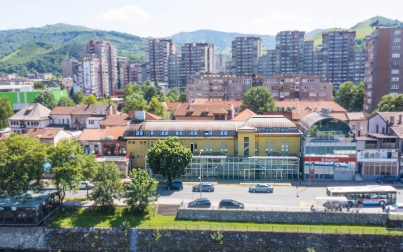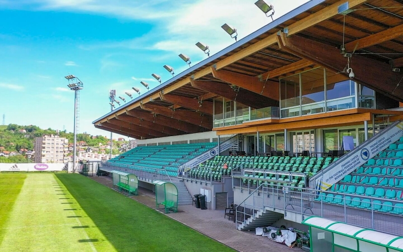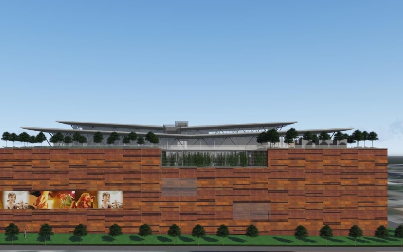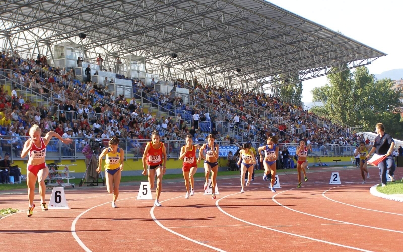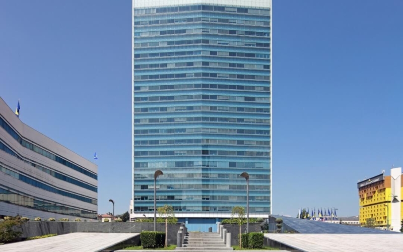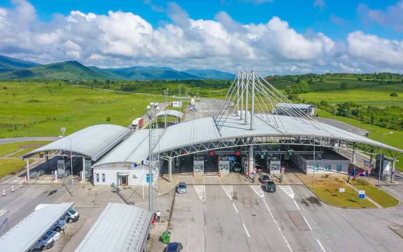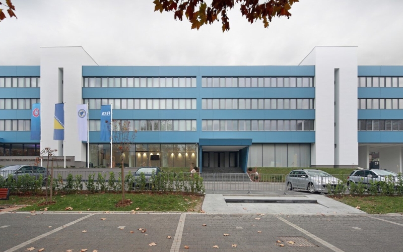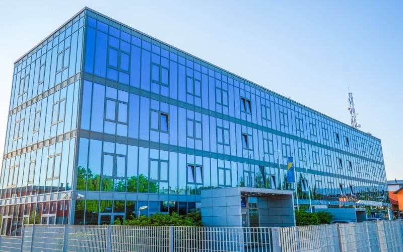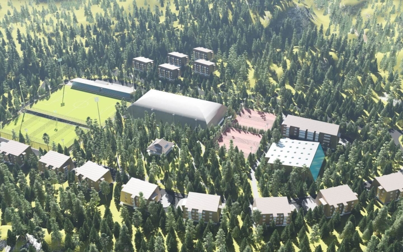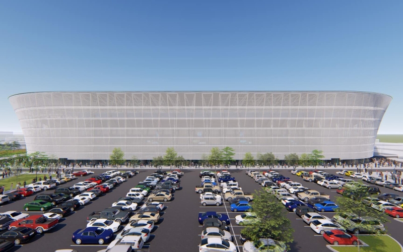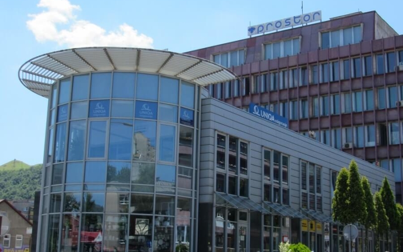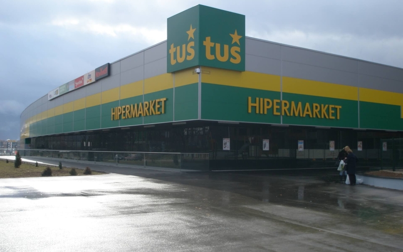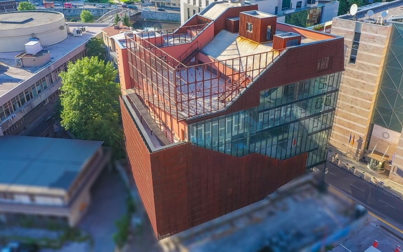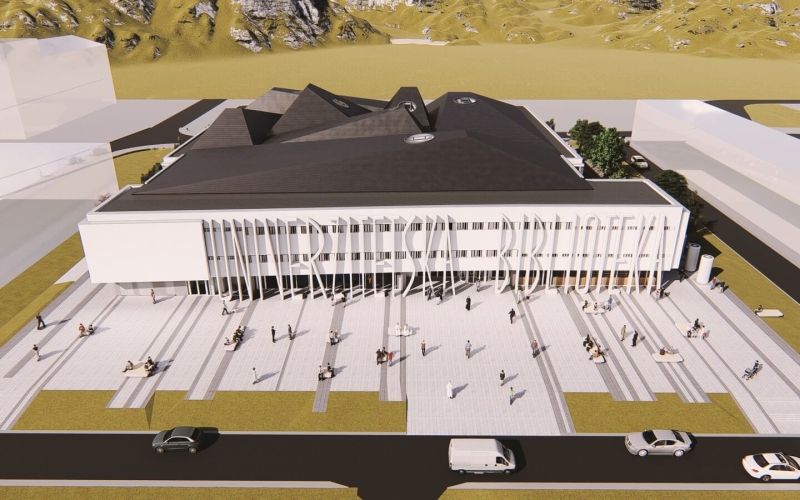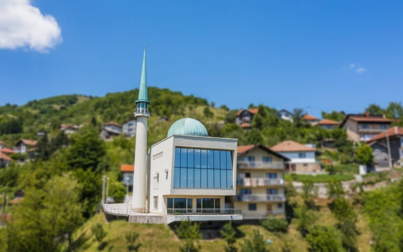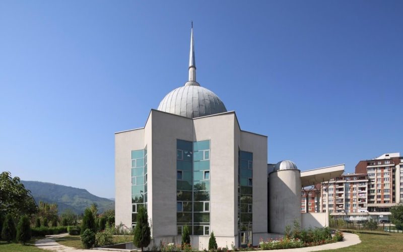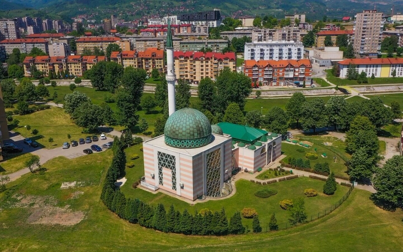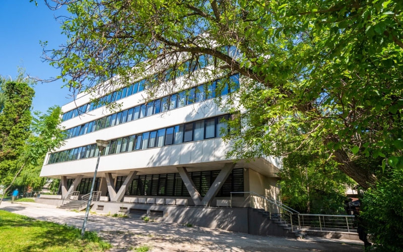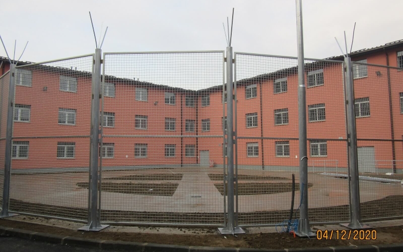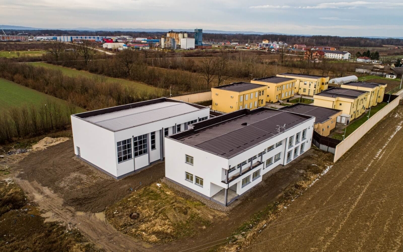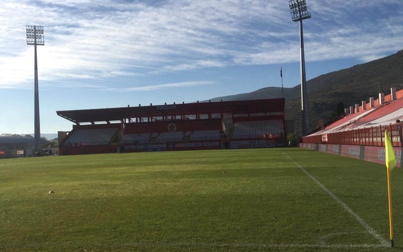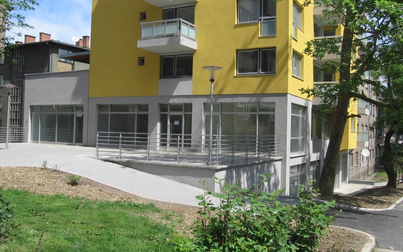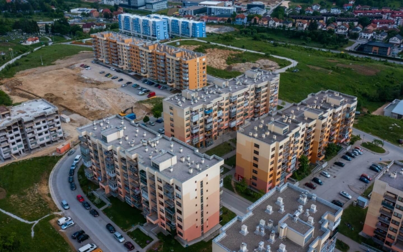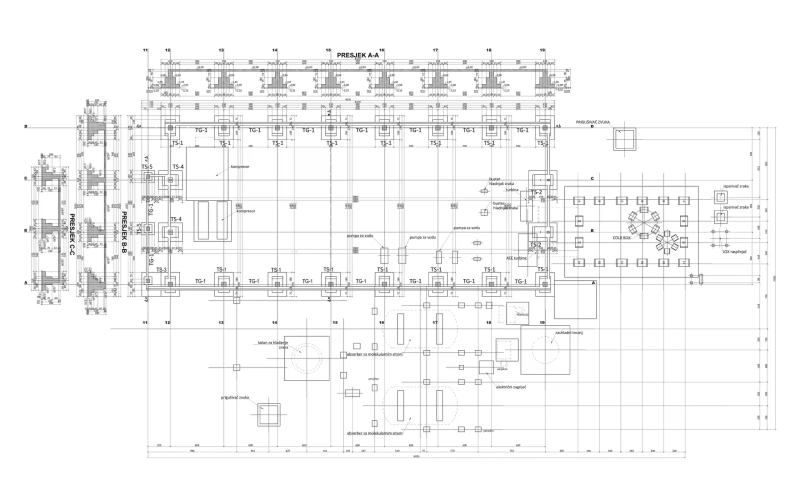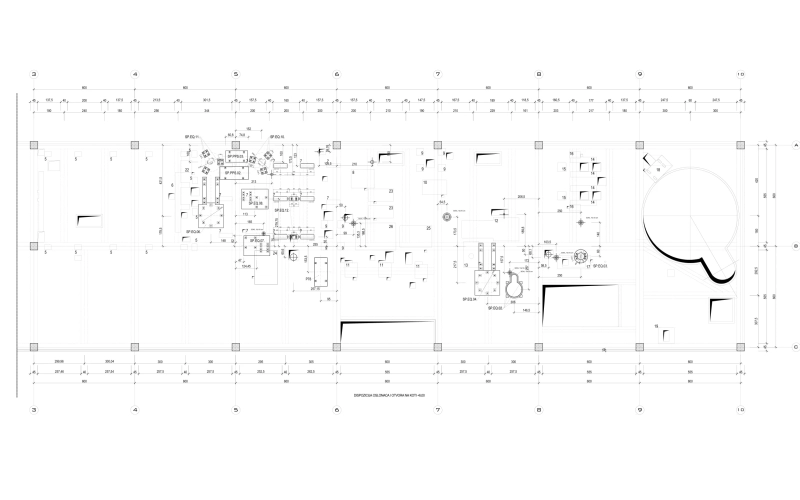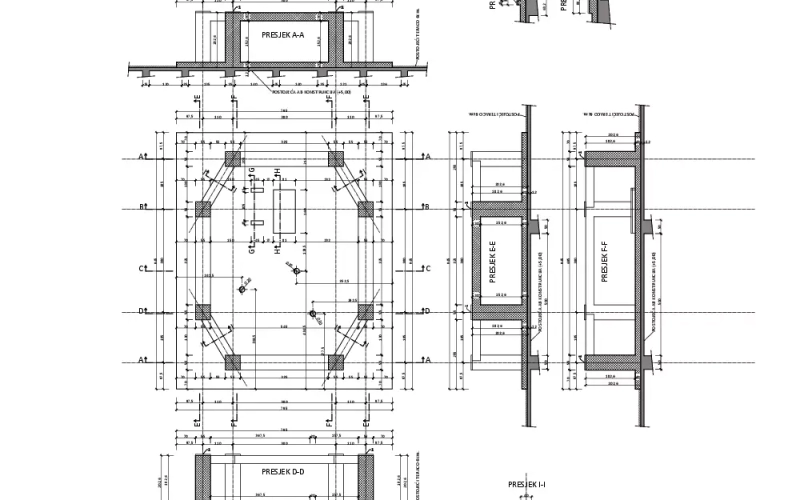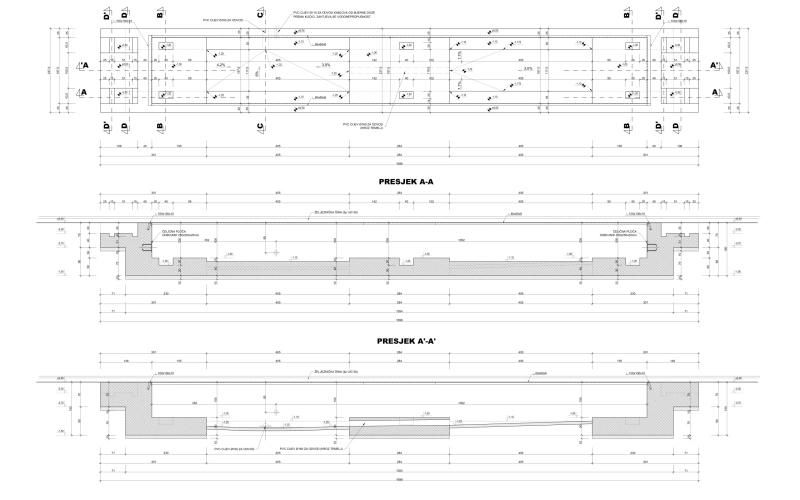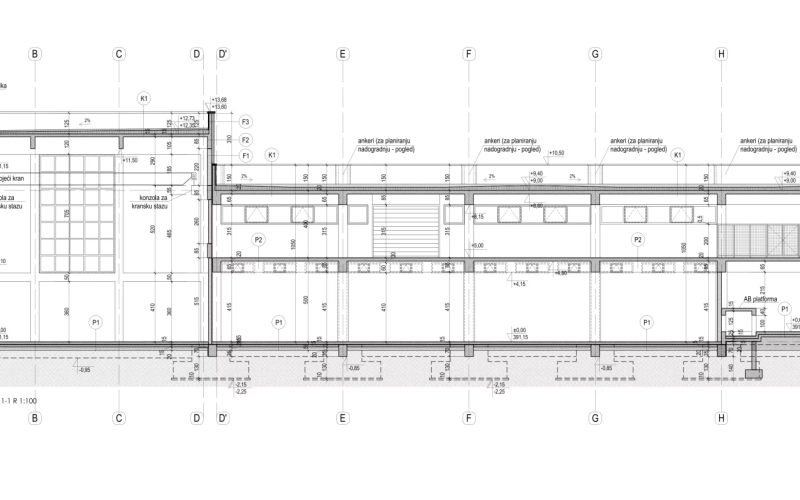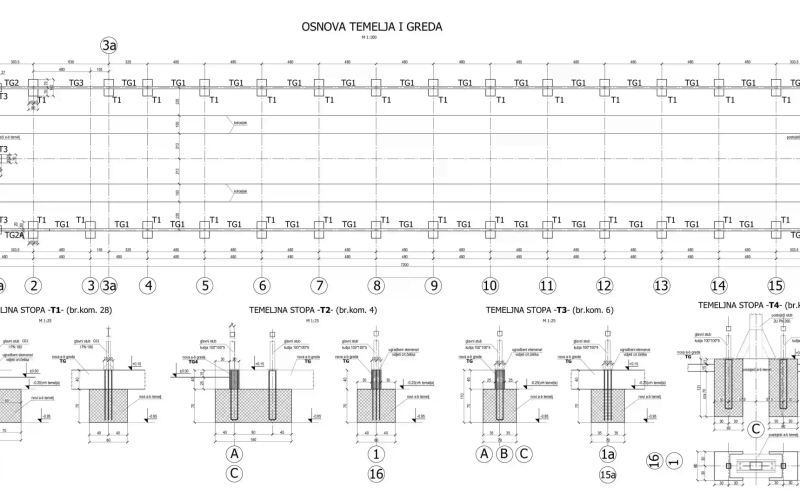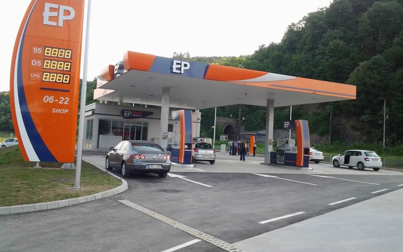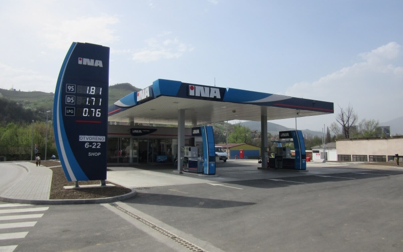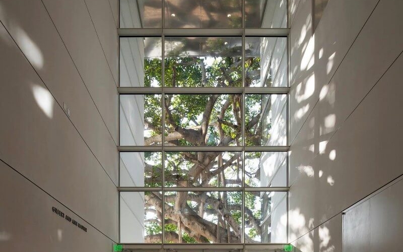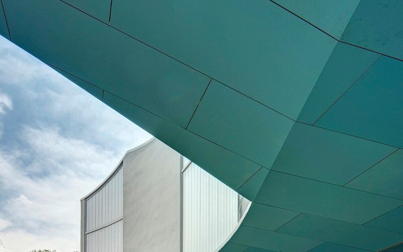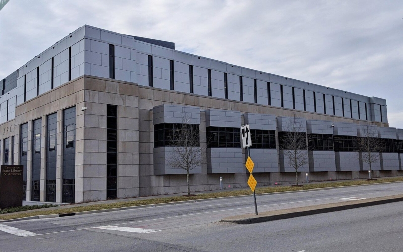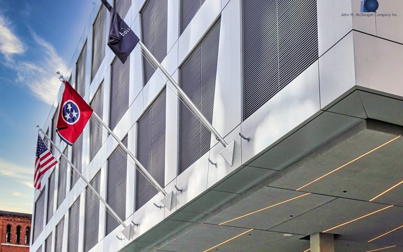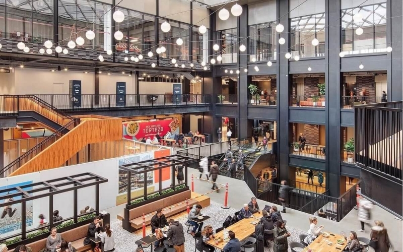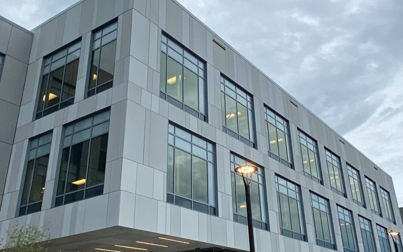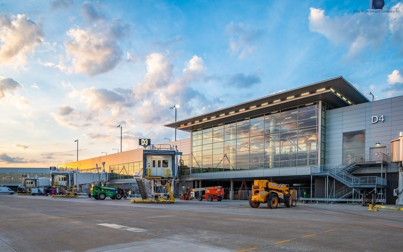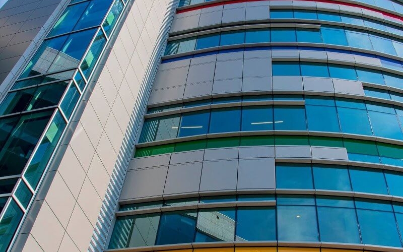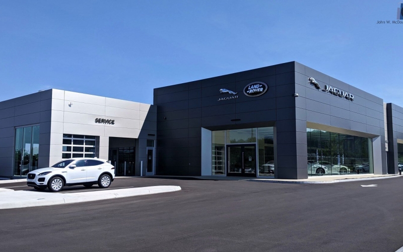Projects
City Arena
The City Arena is designed as a multifunctional hall equipped with the most modern equipment and is capable of holding sports, musical and other social events. The capacity of the hall is 6,300 seats.
Zenica City Museum
Zenica City Museum building is situated in heart of Zenica between Old town and river Bosna. It was built on the site of a building from the Ottoman period and during the design phase it was payed special attention that the new building’s shape keep the memory of the old building.
Training Center of the Football Association of BiH
Training center facility encompasses two full size football fields(one with natural and one with artificial grass), covered artificial grass field for indoor football and covered stand for 1500 spectators(alongside natural grass field).
Music Academy and Academy of Performing Arts
The complex of buildings consists of two main parts connected by a covered pedestrian street that goes in a north-south direction. Building of the Academy of Performing Arts is on west side and Music Academy with a large Concert Hall is on east side.
Athletic Stadium
Athletic Stadium Zenica – Optimal capacity of the covered stand approx. 3000 seats.
Council of Ministers (Government Building)
Building 3 of the Institutions of Bosnia and Herzegovina was built in 1976. The author of the design is the architect Juraj Neidhart. The building housed the Executive Council (Government) of SR Bosnia and Herzegovina. The building has two underground floors and 22 above-ground floors. During the war from 1992 to 1995 the building was shelled and set on fire which was the reason for reconstruction.
International Border Crossing “Izačić”
International Border Crossing “Izačić” – Preliminary and Main Design in collaboration with architect Srećko Kreitmayer.
House of Football
House of Football – The existing facility was built in the early eighties of the XX century for the needs of the Geodetic Institute of BiH. With the new design facility retains the administrative function it had before but it has been modernized and adapted to new users.
Service for Foreigners’ Affairs
Service for Foreigners’ Affairs – Preliminary and Main Design for client Ministry of Security of BiH, Service for Foreigners.
Sports Center “Babin do”
Sports and Recreation Center “Babin do” is located on Bjelašnica Mountain at an altitude of about 1300 meters. Approximate dimensions of complex are 451 m(length)x280 m(width). Complex encompasses 2 full size football fields, sports hall, relax facility, covered football field stand with a capacity of 1000 spectators, administrative building, 4-star hotel, restaurant and fourteen apartment buildings. During design phase, special care was taken to keep the existing trees.
B&H Arena
Football stadium “B&H Arena” is located on the territory of the Municipality of Novi Grad in Sarajevo. The maximum capacity of the stadium is 30,305 spectators, and it meets all the criteria of the IV category according to the conditions of UEFA and FIFA and it has the possibility of obtaining the status of an Elite category stadium. The dimensions of the stadium are 194.20m x 151.00m.
Business Center “AKSA”
Business Center Aksa is located in the center of Zenica city on the corner of Bašagić Street and Tarabar Street. West side of the building is connected to existing building of “Prostor” and together with the “Prostor” building it closes a inner courtyard in which the fountain is located. This courtyard is accessible by a staircases from Mehmedalija Tarabar’s Street and from Safet Beg Bašagić’s Street(on opposite side).
Shopping center “Tuš”
Preliminary and Main design – Shopping center Tuš Istočno Sarajevo.
Academy of Performing Arts, Sarajevo
Preliminary design which was the basis for the Detailed design was made according to the first-prize winning preliminary design of architectural competition. Author of winning work was architect Jonus Ademović from New York. Building has 2 underground floors, ground floor, 4 floors and 2-level attic.
