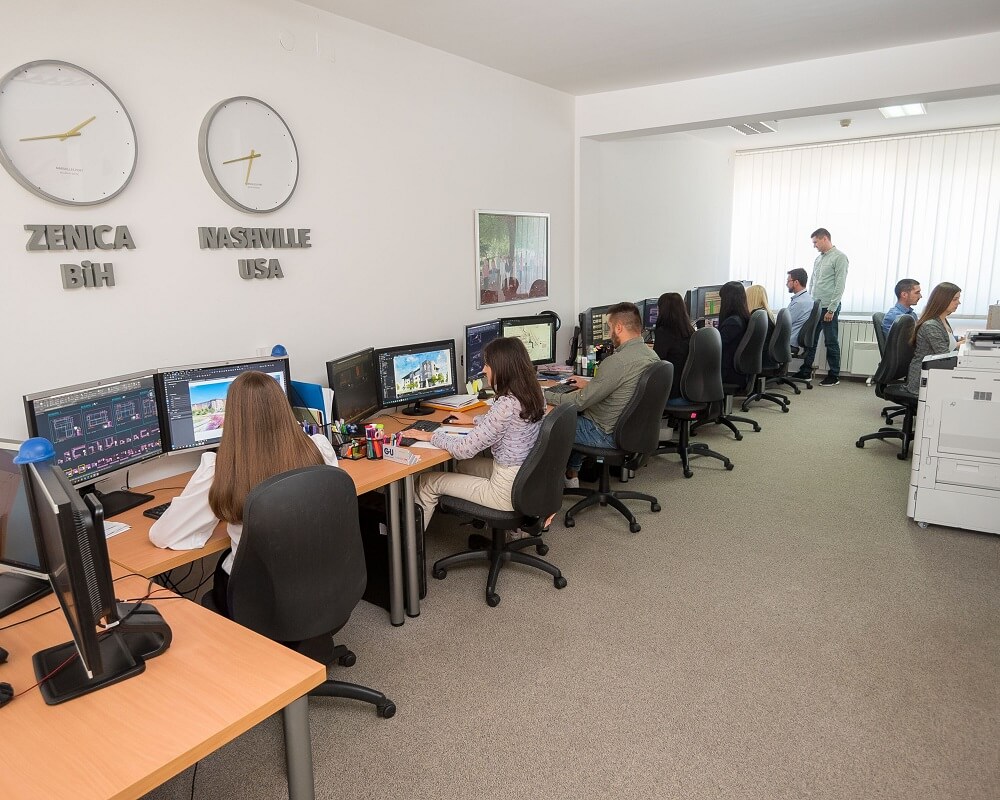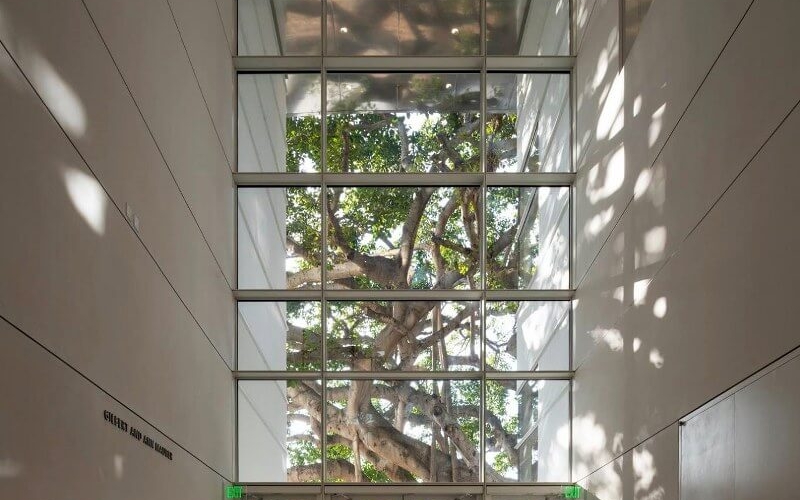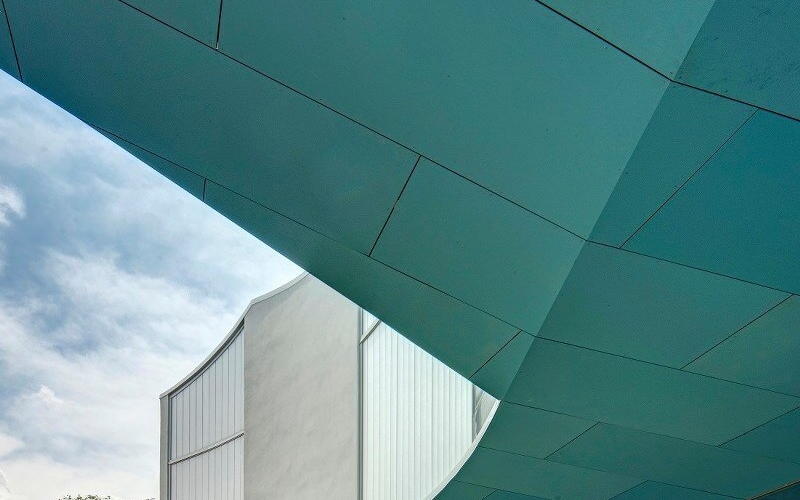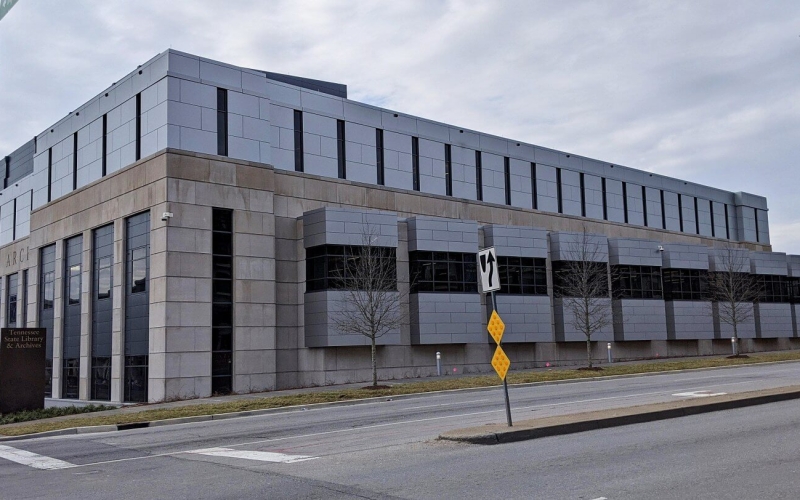Facade engineering
SHOP DRAWINGS AND INSTALL DRAWINGS
Making of shop drawings (2D and 3D) according to architectural design and technical specifications of the claddings as well as finding solutions for attaching claddings to the structure(solving of anchoring details). Shop drawings are the main basis for the making of install drawings which are used for installation of claddings and claddings structures on construction site.
2D AND 3D LAYOUTS
Creating of 3D models of facade claddings using the point cloud of the building and the exact dimensions of the facade claddings. These models are further used to develop 2D layouts of building so that all necessary informations for precise production of elements of facade claddings can be obtained.
ESTIMATE
Determination of the the exact amount of facade claddings such as Alucobond panels, Trespa panels, Prodema panels, profiled and insulated panels together with its supporting structures, thermal insulation and all necessary elements for mounting of the panels on the load-bearing structure. The determination of quantities is done in order to get the most precise offer for execution of cladding works so the chance that the job will be assigned to the company for which the estimate is made will be increased. Estimates also include roofing materials for flat and sloping roofs with all associated elements.
SKETCHES
Making of a 2D drawings of every element of the facade cladding which contain all the necessary informations about each element individually – dimensions, method of production and method of processing required for its production on a CNC machine.



