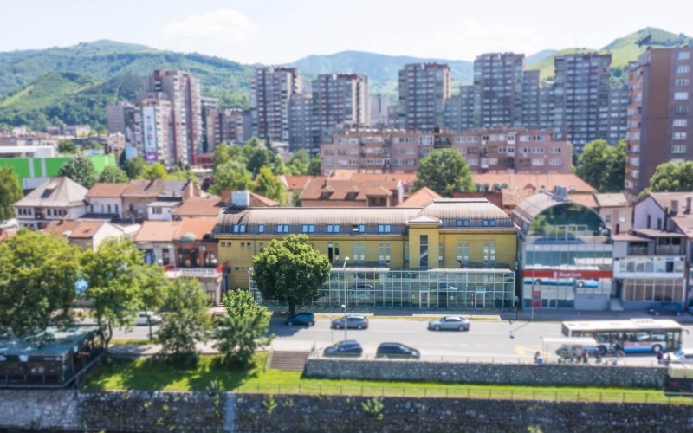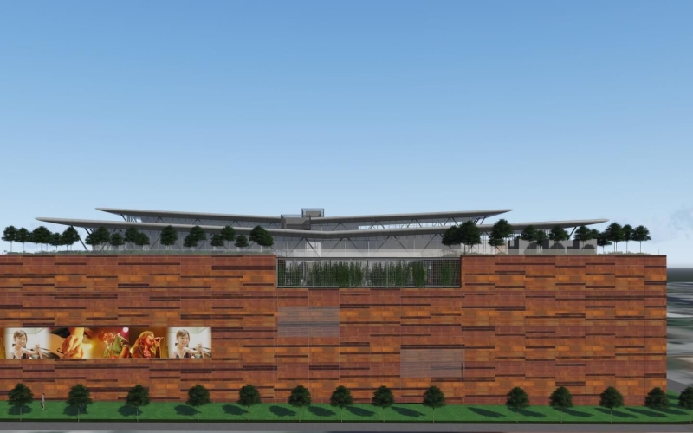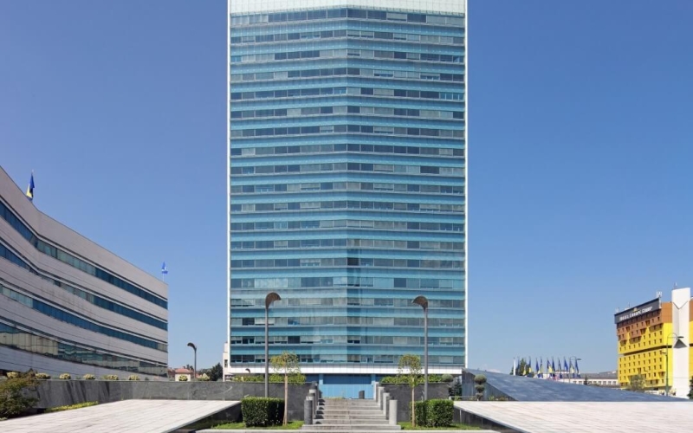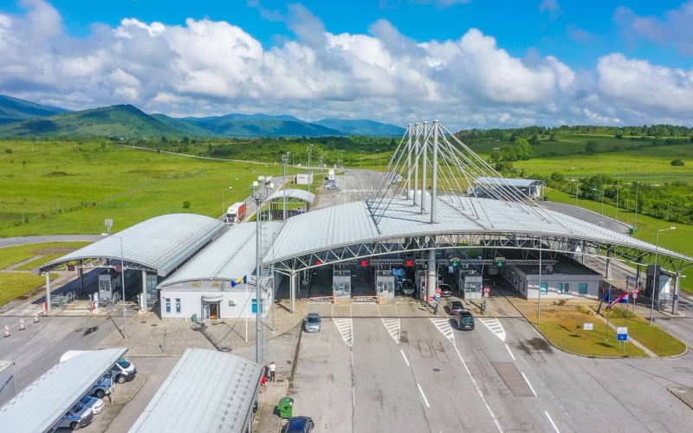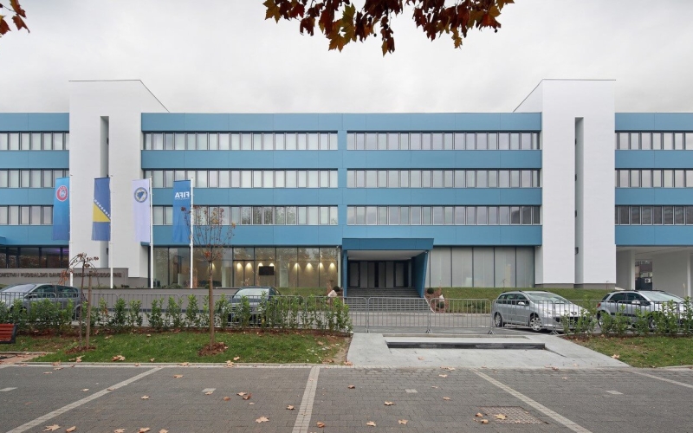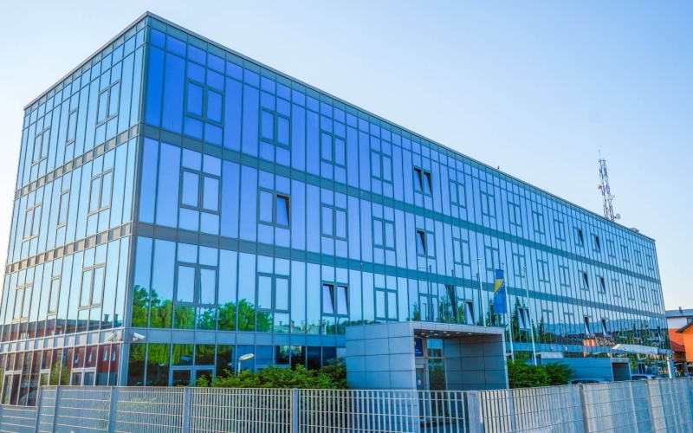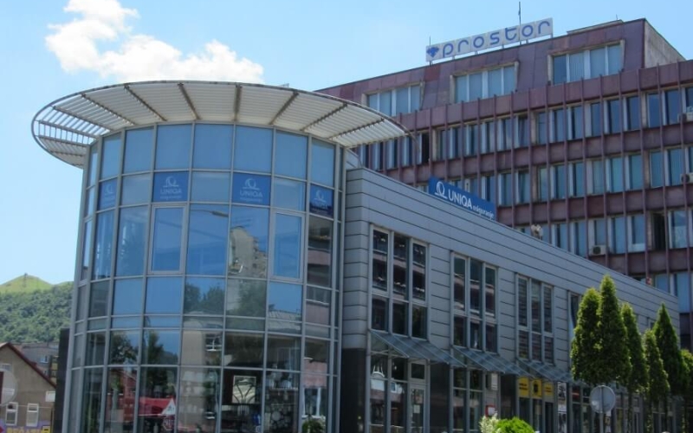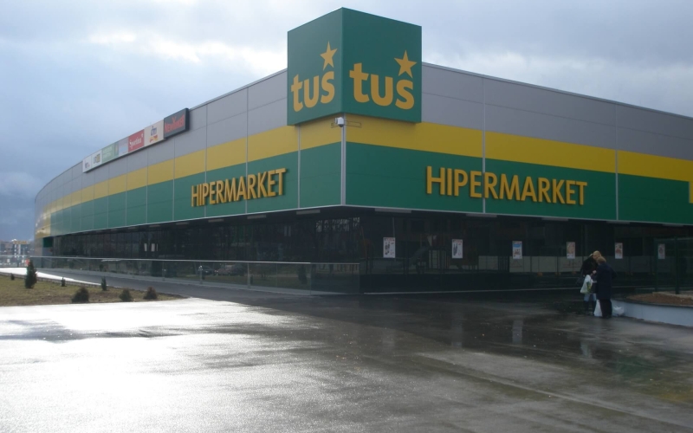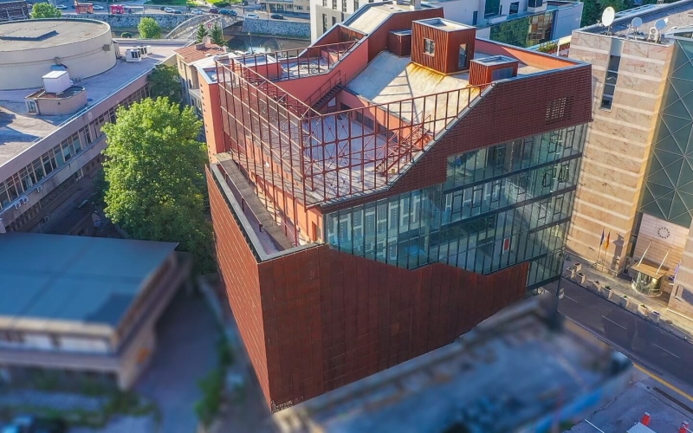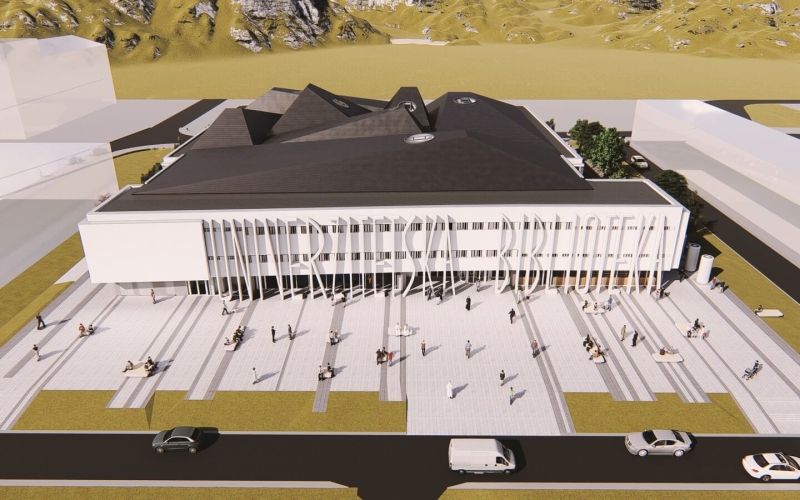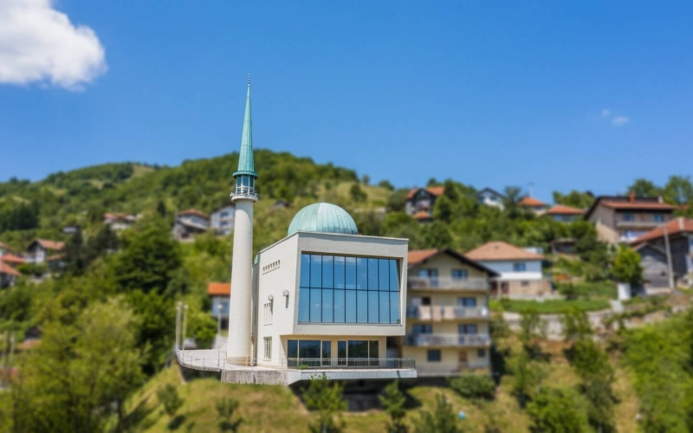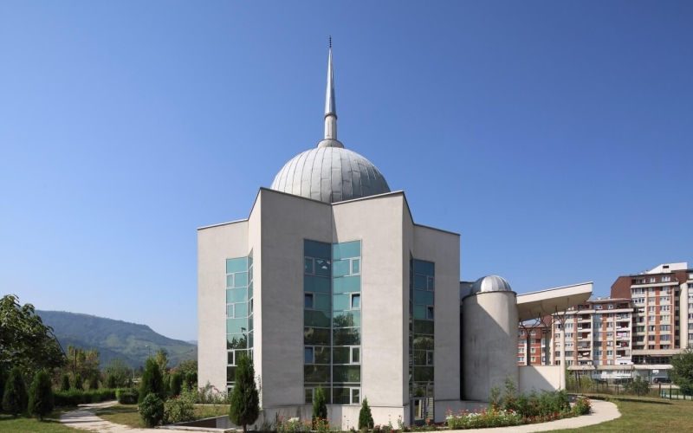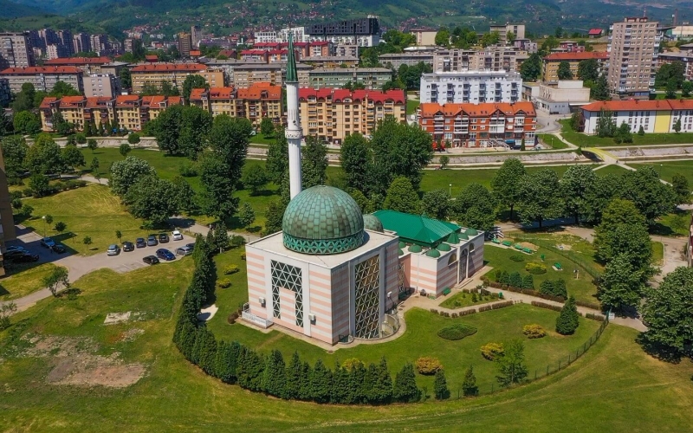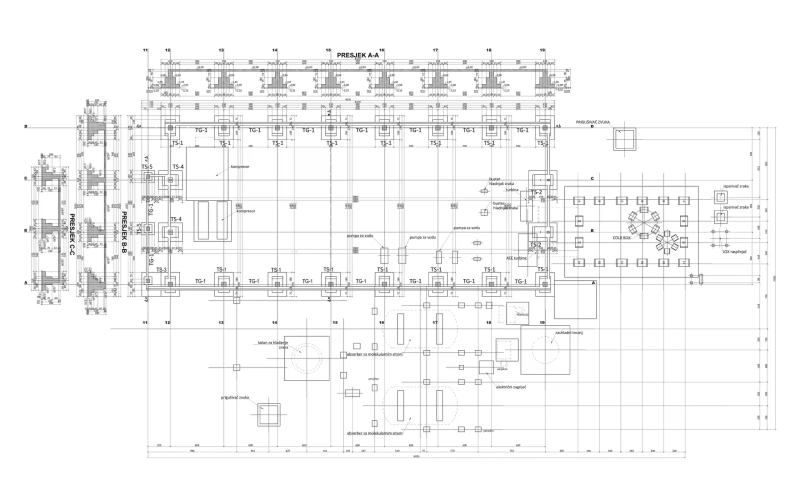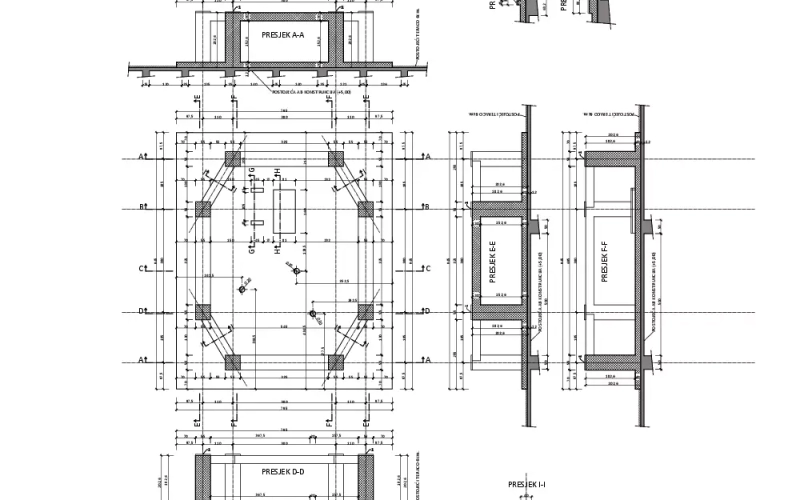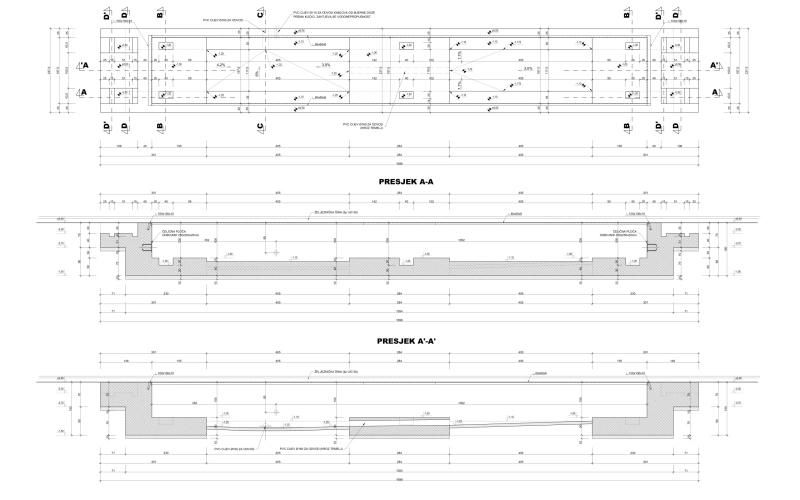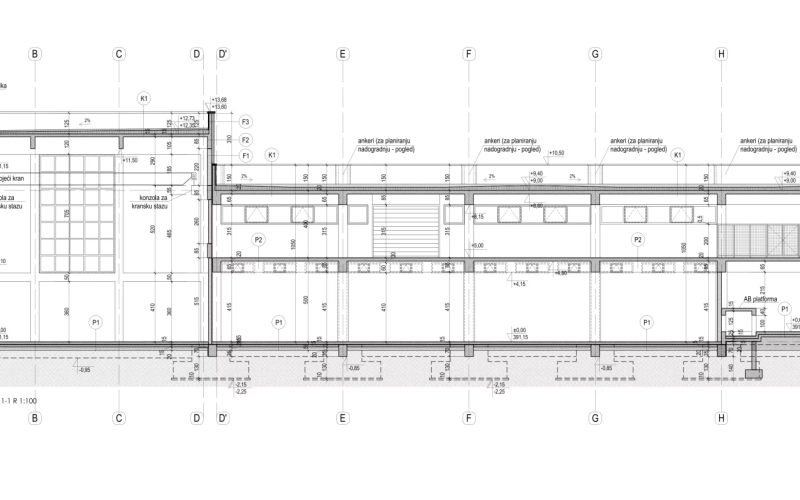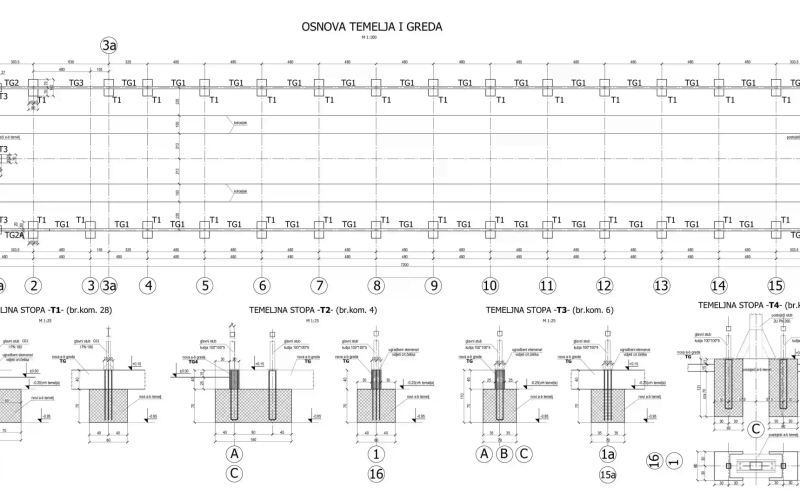Projects
Zenica City Museum
Zenica City Museum building is situated in heart of Zenica between Old town and river Bosna. It was built on the site of a building from the Ottoman period and during the design phase it was payed special attention that the new building’s shape keep the memory of the old building.
Music Academy and Academy of Performing Arts
The complex of buildings consists of two main parts connected by a covered pedestrian street that goes in a north-south direction. Building of the Academy of Performing Arts is on west side and Music Academy with a large Concert Hall is on east side.
Council of Ministers (Government Building)
Building 3 of the Institutions of Bosnia and Herzegovina was built in 1976. The author of the design is the architect Juraj Neidhart. The building housed the Executive Council (Government) of SR Bosnia and Herzegovina. The building has two underground floors and 22 above-ground floors. During the war from 1992 to 1995 the building was shelled and set on fire which was the reason for reconstruction.
International Border Crossing “Izačić”
International Border Crossing “Izačić” – Preliminary and Main Design in collaboration with architect Srećko Kreitmayer.
House of Football
House of Football – The existing facility was built in the early eighties of the XX century for the needs of the Geodetic Institute of BiH. With the new design facility retains the administrative function it had before but it has been modernized and adapted to new users.
Service for Foreigners’ Affairs
Service for Foreigners’ Affairs – Preliminary and Main Design for client Ministry of Security of BiH, Service for Foreigners.
Business Center “AKSA”
Business Center Aksa is located in the center of Zenica city on the corner of Bašagić Street and Tarabar Street. West side of the building is connected to existing building of “Prostor” and together with the “Prostor” building it closes a inner courtyard in which the fountain is located. This courtyard is accessible by a staircases from Mehmedalija Tarabar’s Street and from Safet Beg Bašagić’s Street(on opposite side).
Shopping center “Tuš”
Preliminary and Main design – Shopping center Tuš Istočno Sarajevo.
Academy of Performing Arts, Sarajevo
Preliminary design which was the basis for the Detailed design was made according to the first-prize winning preliminary design of architectural competition. Author of winning work was architect Jonus Ademović from New York. Building has 2 underground floors, ground floor, 4 floors and 2-level attic.
