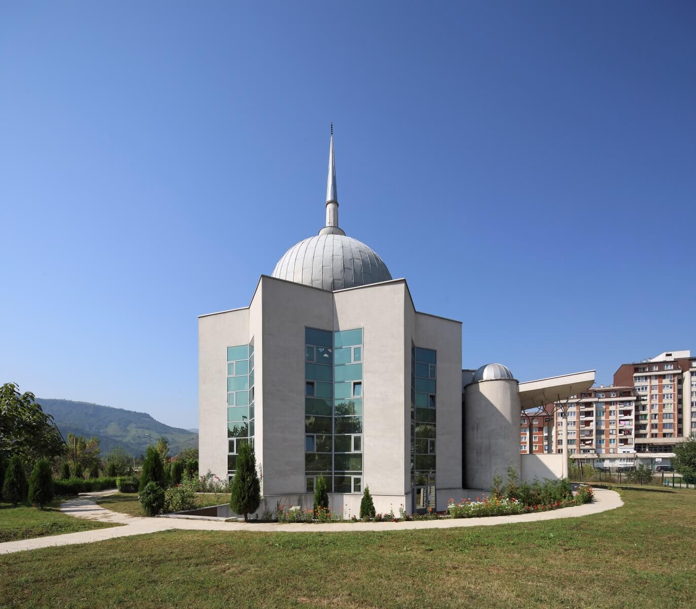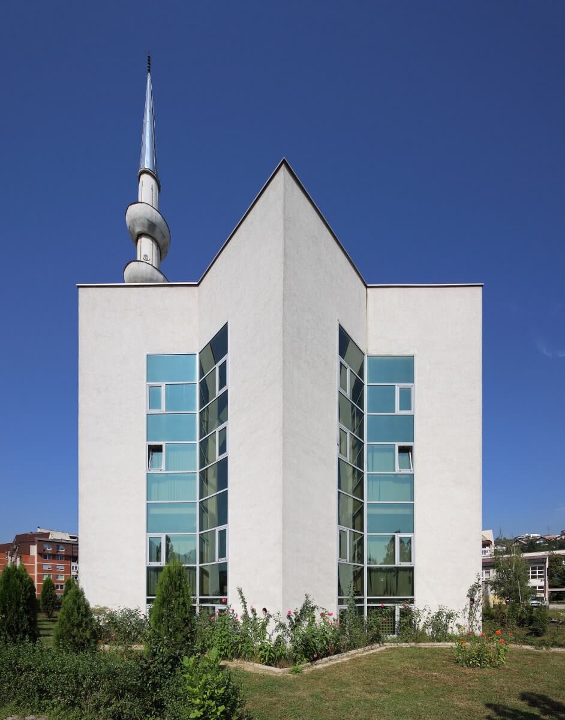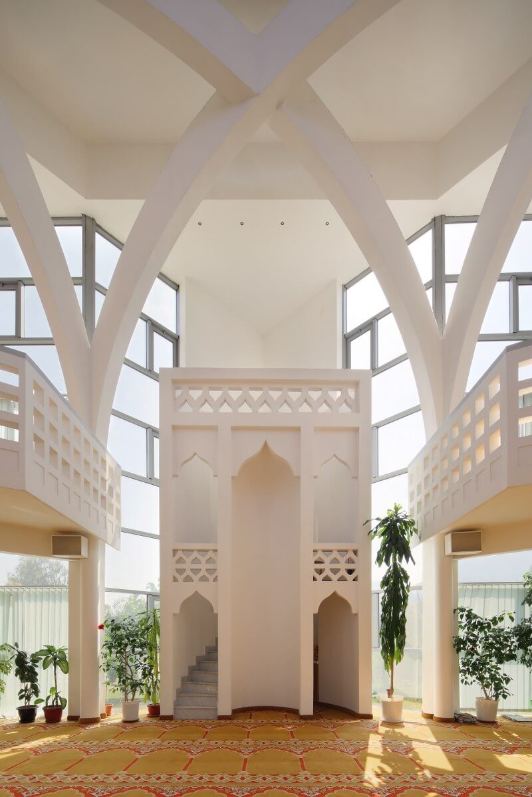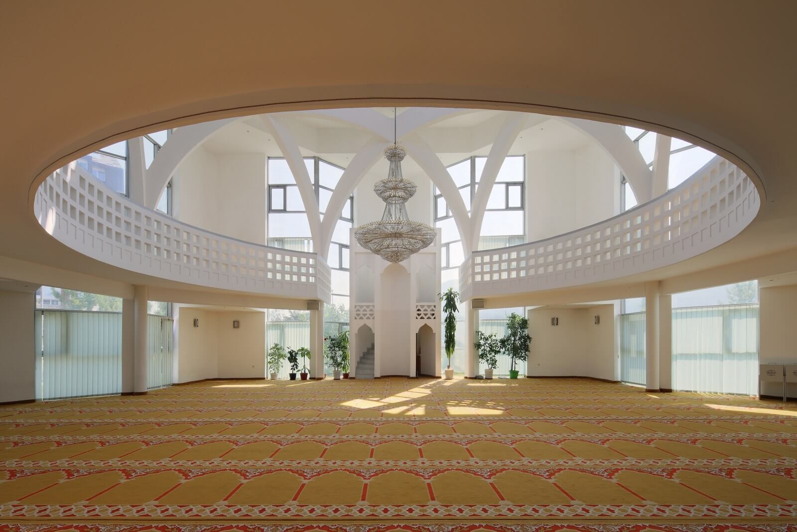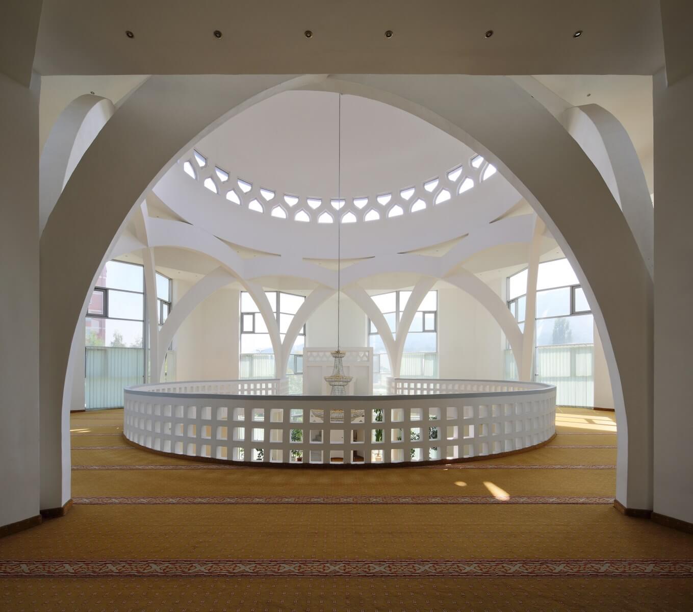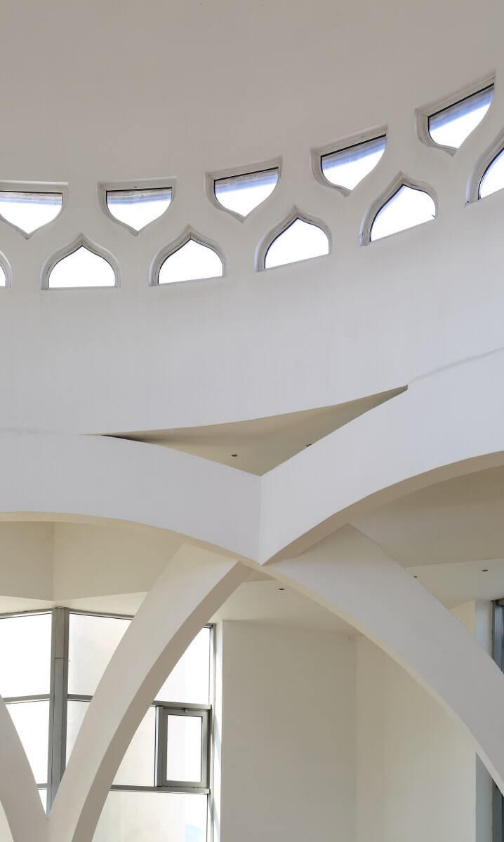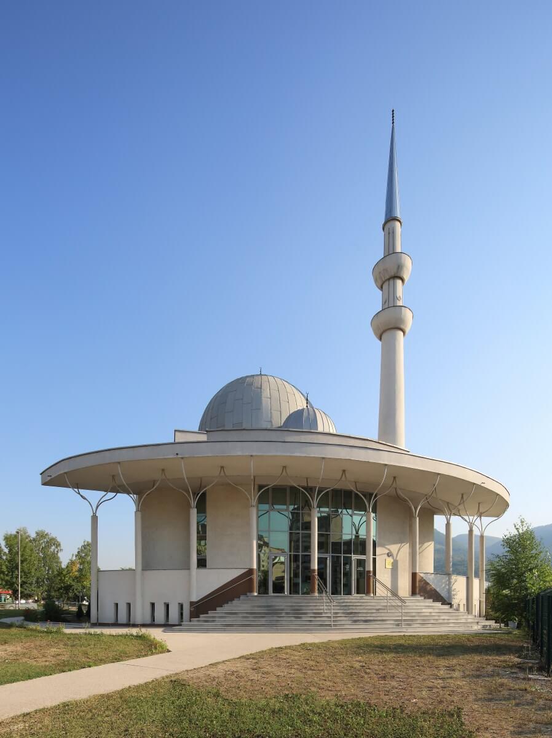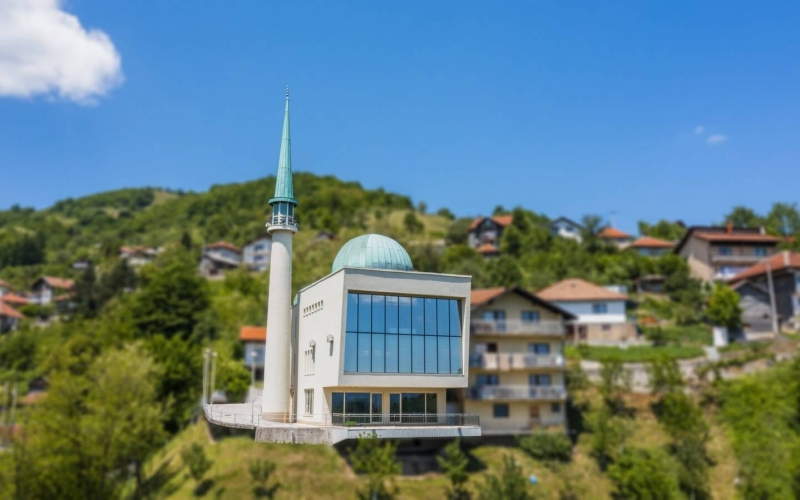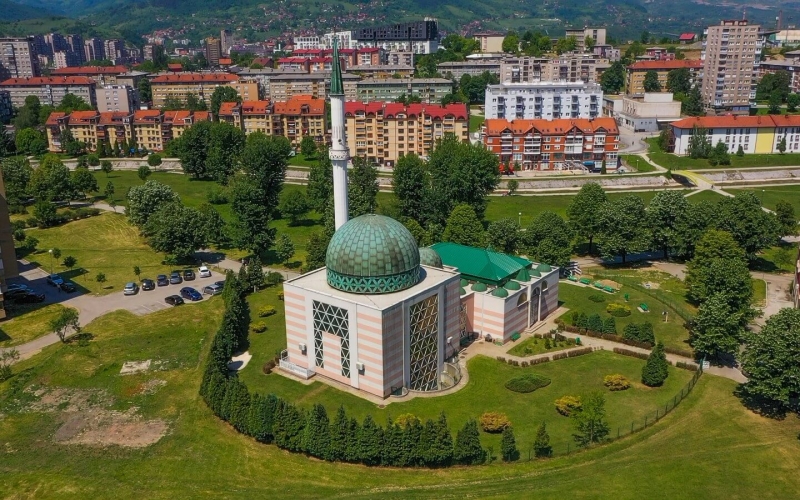White Mosque
LOCATION
Zenica, Bosnia and Herzegovina
AREA
957 m²
CLIENT
Majlis of the Islamic Community of Zenica
SERVICE
Preliminary and Main Design
The dominant elements in terms of design in the mosque are traditional elements of two interwoven cubes and a dome.
There are also a cylinder with a spherical dome at the entrance area (with a circular floor plan), an arch at the entrance porch, cylindrical stairwell columns with dome-shaped spheres, and a slender minaret structure with two balconies emerging from a spherical shape.
Cylindrical pillars, spanning pointed arches shaped like a “flower,” support the “crescent” of the entrance porch. This geometric design is replicated in the interior, where the dome is supported by eight interwoven arches, and the gallery has a circular shape inscribed within an octagon (similar to the “inscribed” dome).
This “cubist” composition aims to create an environment that maintains the continuity of traditional spatial relationships with a modern touch, avoiding simple repetition.
The mosque building has a length of 29.43 meters, a width of 22.51 meters, and the height of the main dome’s peak is 21.67 meters above the surrounding landscaped area. The minaret reaches a height of 45 meters at its peak.
