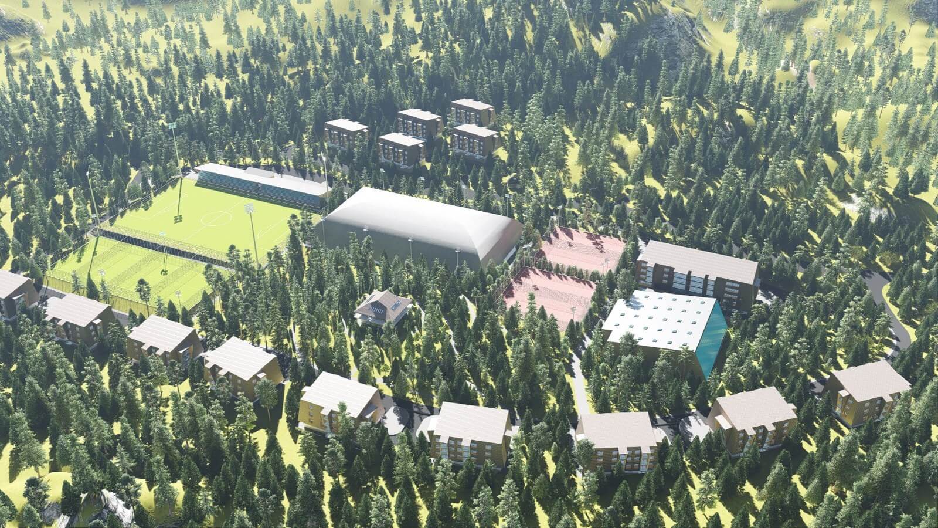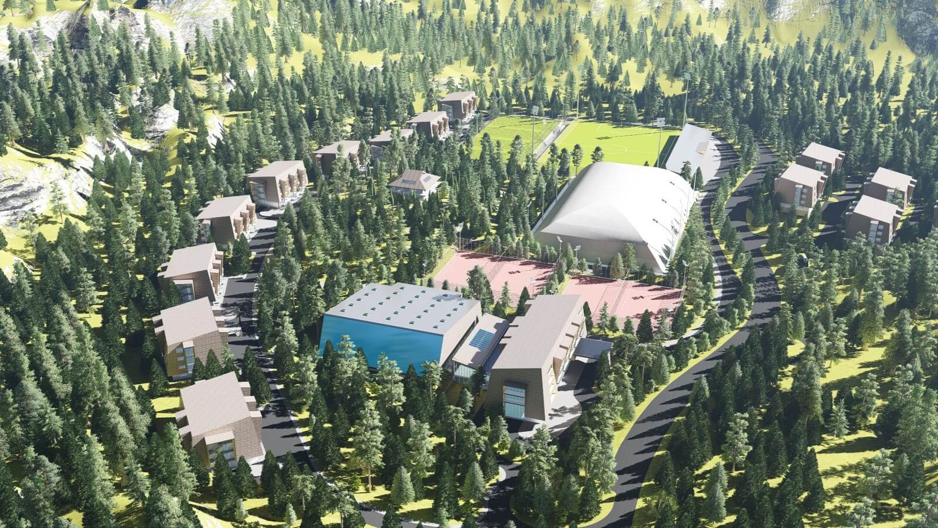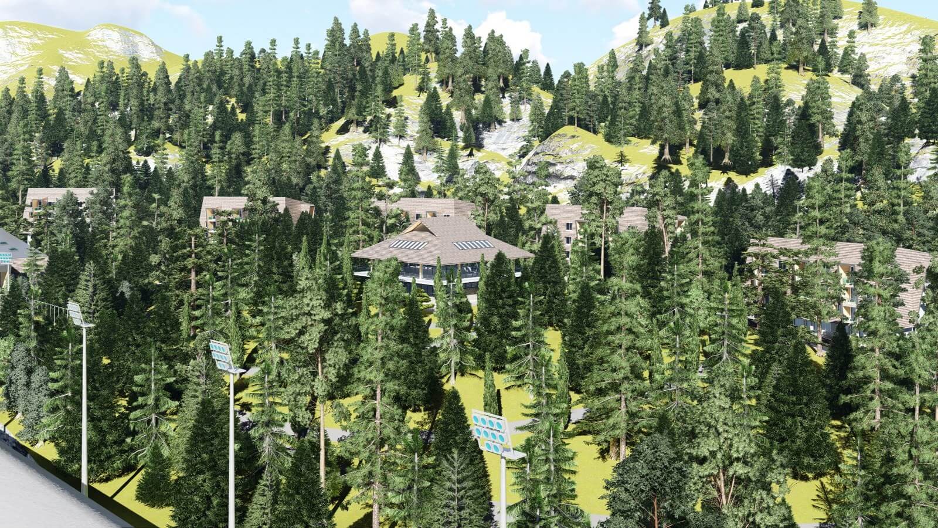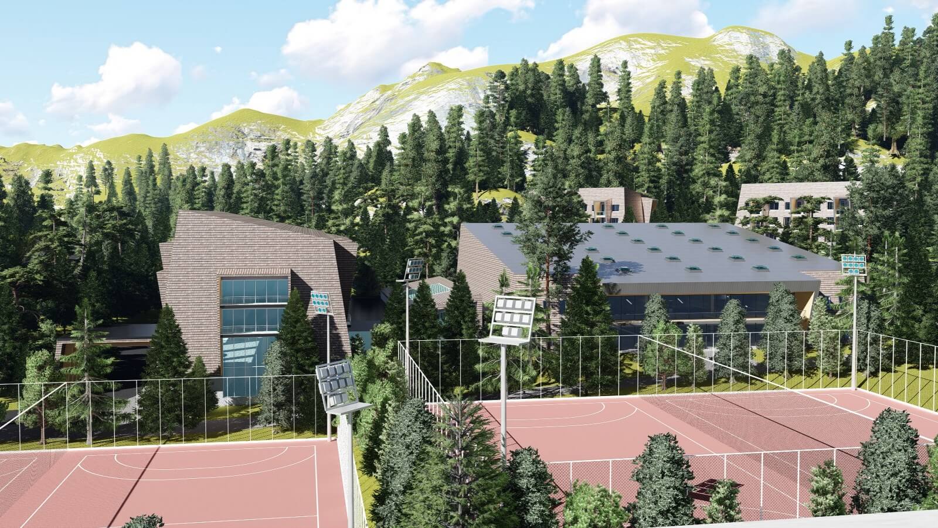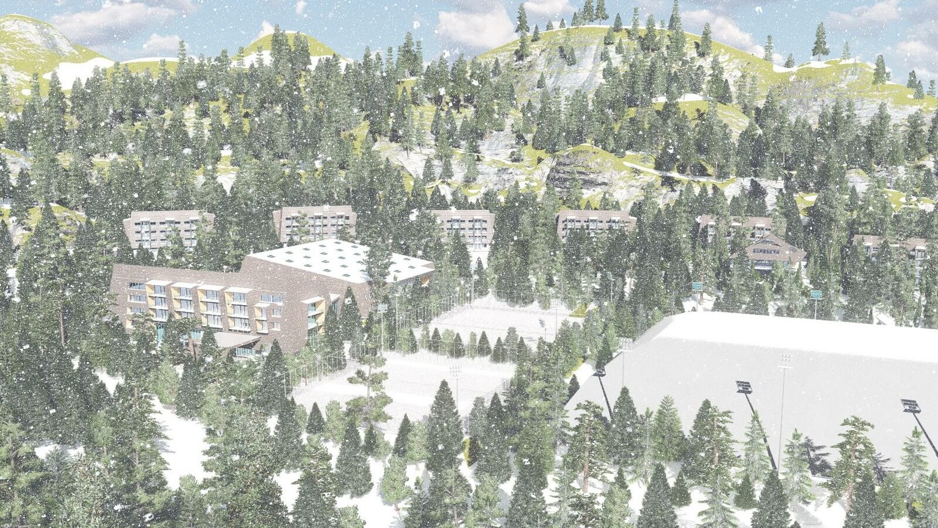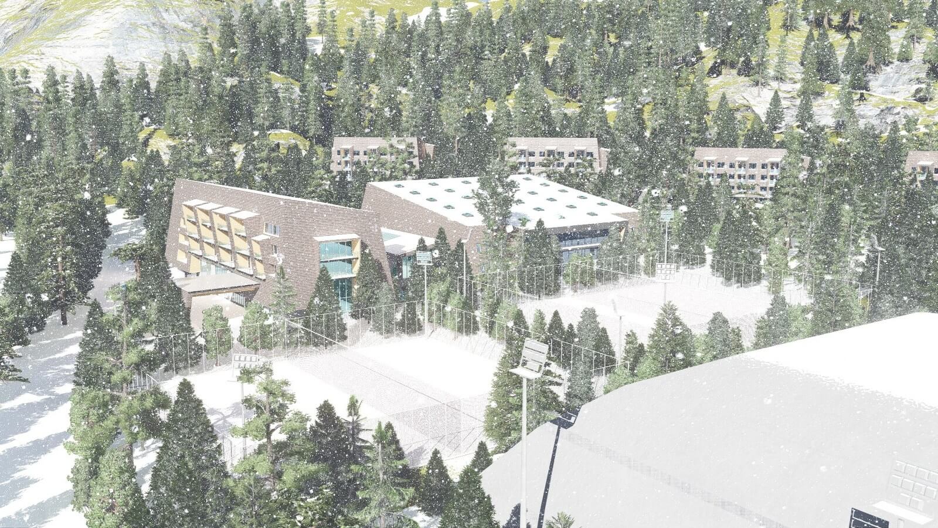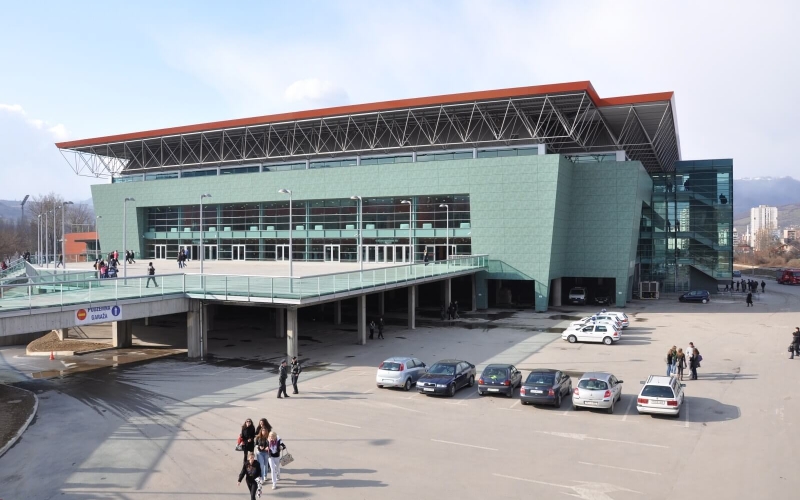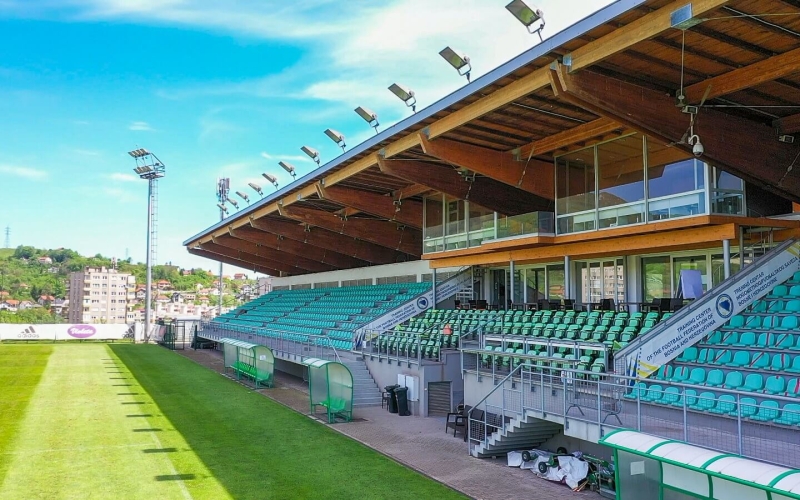RELATED PROJECTS
City Arena
The City Arena is designed as a multifunctional hall equipped with the most modern equipment and is capable of holding sports, musical and other social events. The capacity of the hall is 6,300 seats.
Training Center of the Football Association of BiH
Training center facility encompasses two full size football fields(one with natural and one with artificial grass), covered artificial grass field for indoor football and covered stand for 1500 spectators(alongside natural grass field).
Sports Center “Babin do”
LOCATION
Bjelašnica Mountain near Sarajevo (Trnovo Municipality), Bosnia and Herzegovina
BUILDINGS AREA
15.590 m²
GROUND AREA
2.588 m²
PLOT AREA
112.151 m²
CLIENT
Trnovo Municipality
SERVICE
Architectural – Urban Design of whole complex, Preliminary and Main Design of the Sports Hall, Football field stand, Administrative Building and Relax Building
Sports and Recreation Center “Babin do” is located on Bjelašnica Mountain at an altitude of about 1300 meters. Approximate dimensions of complex are 451 m(length)x280 m(width). Complex encompasses 2 full size football fields, sports hall, relax facility, covered football field stand with a capacity of 1000 spectators, administrative building, 4-star hotel, restaurant and fourteen apartment buildings. During design phase, special care was taken to keep the existing trees.
