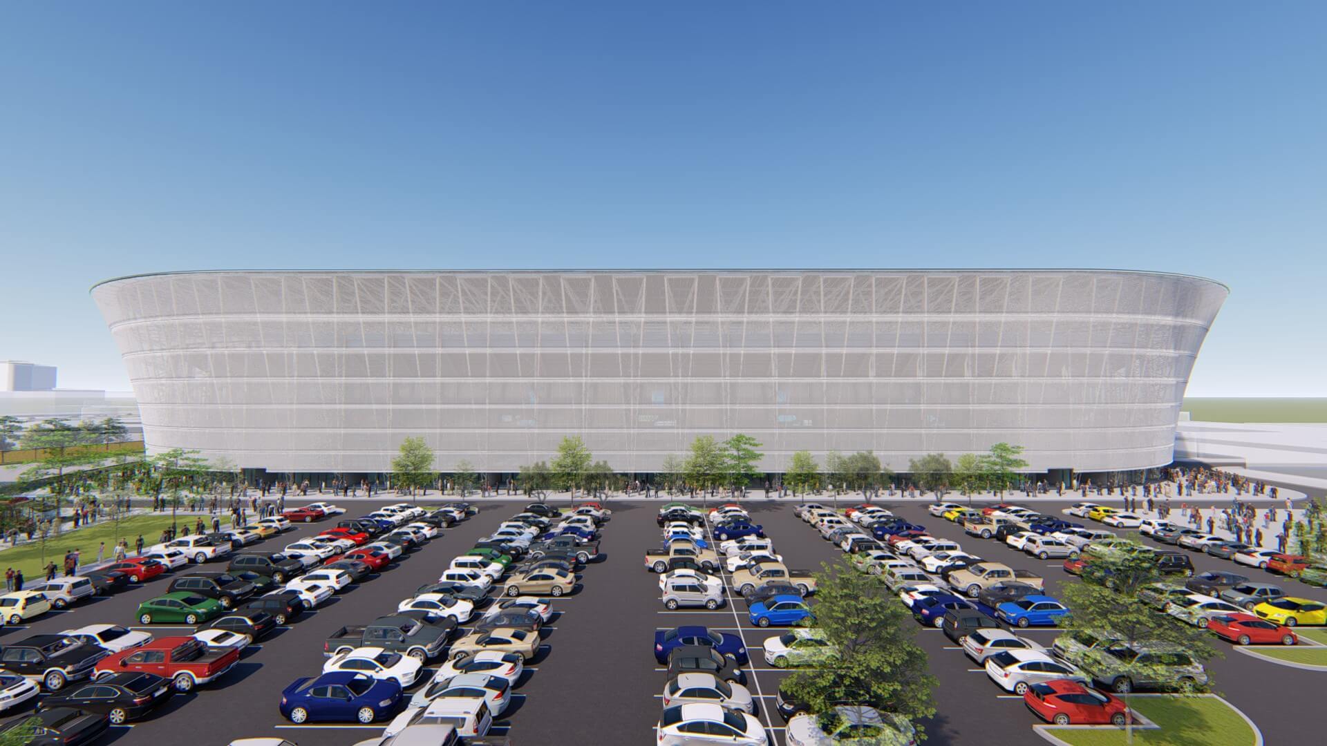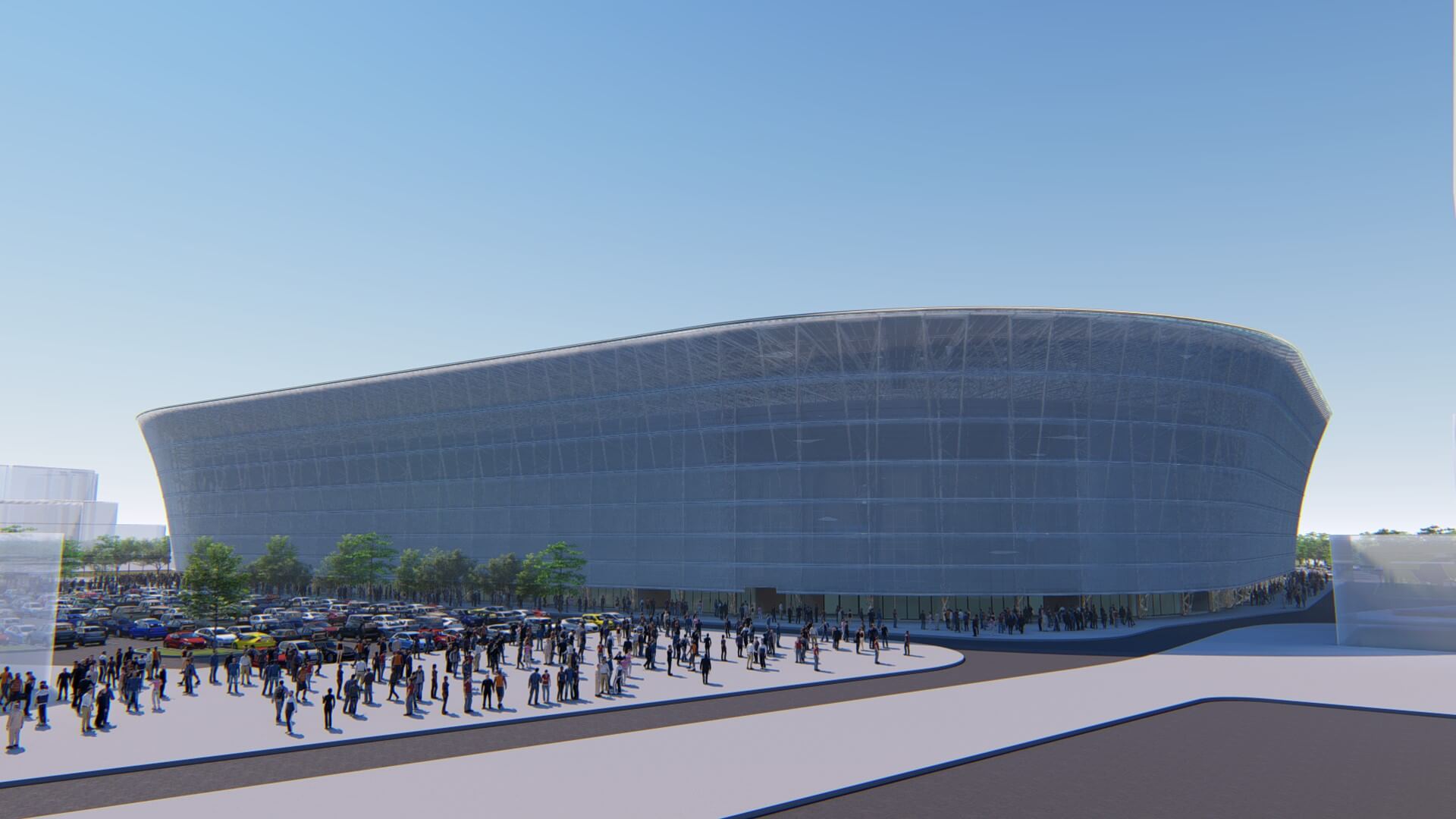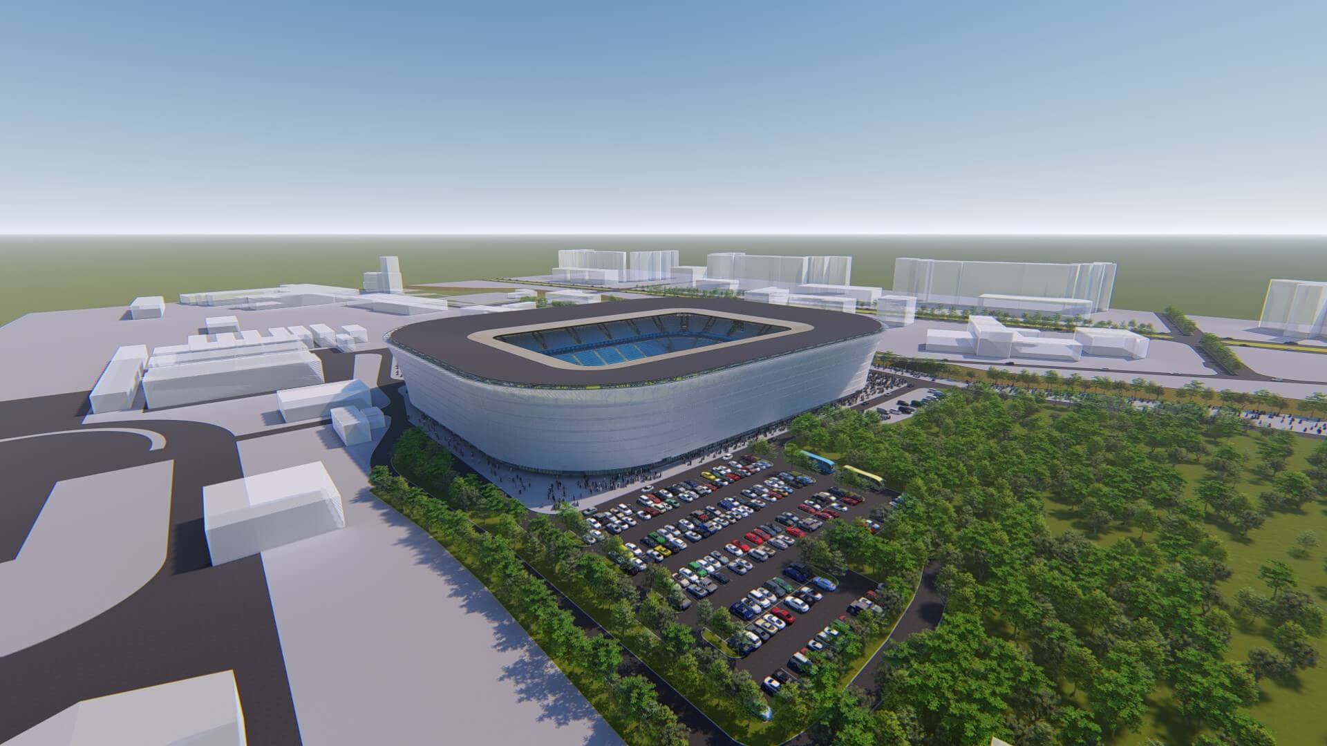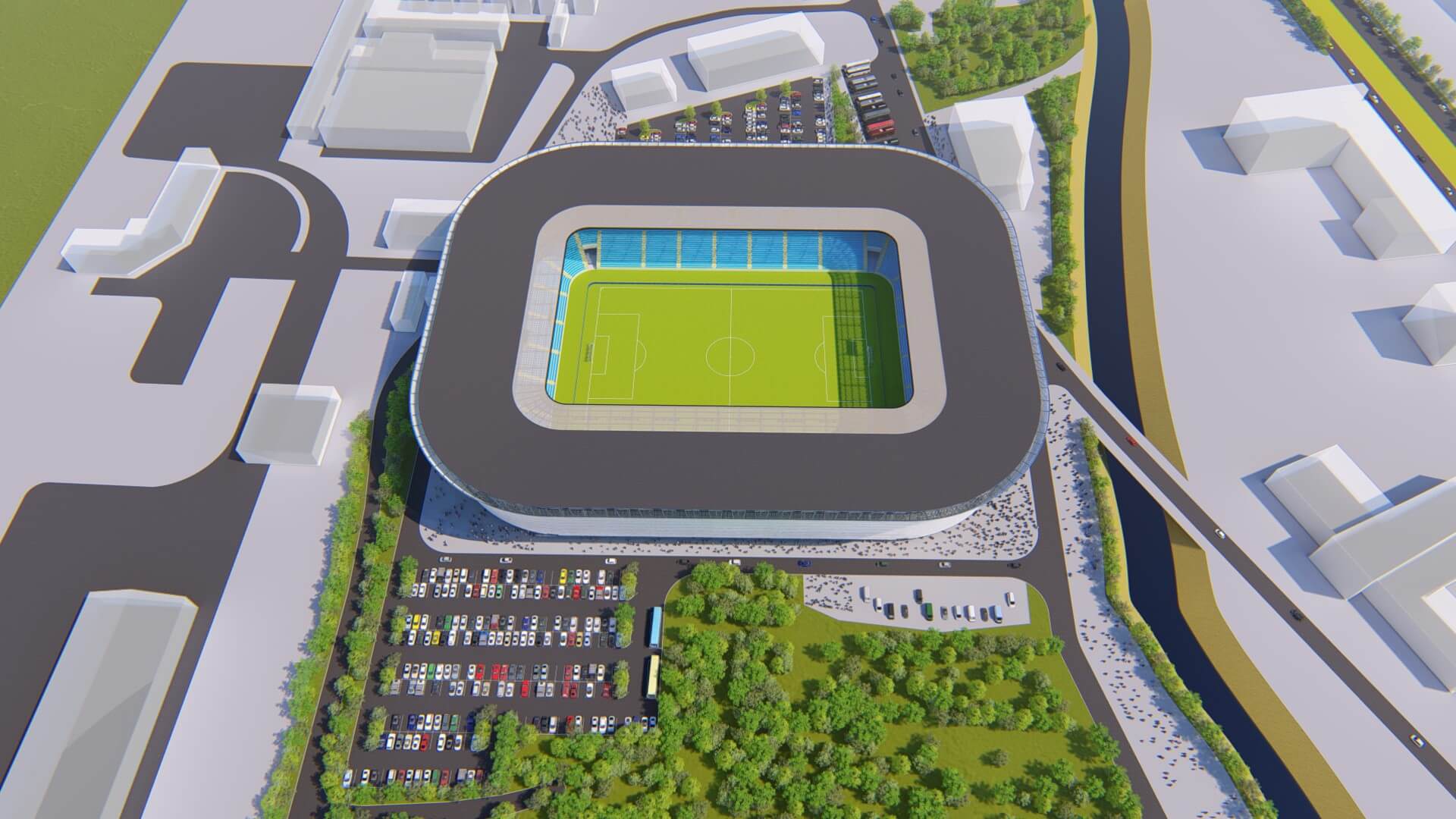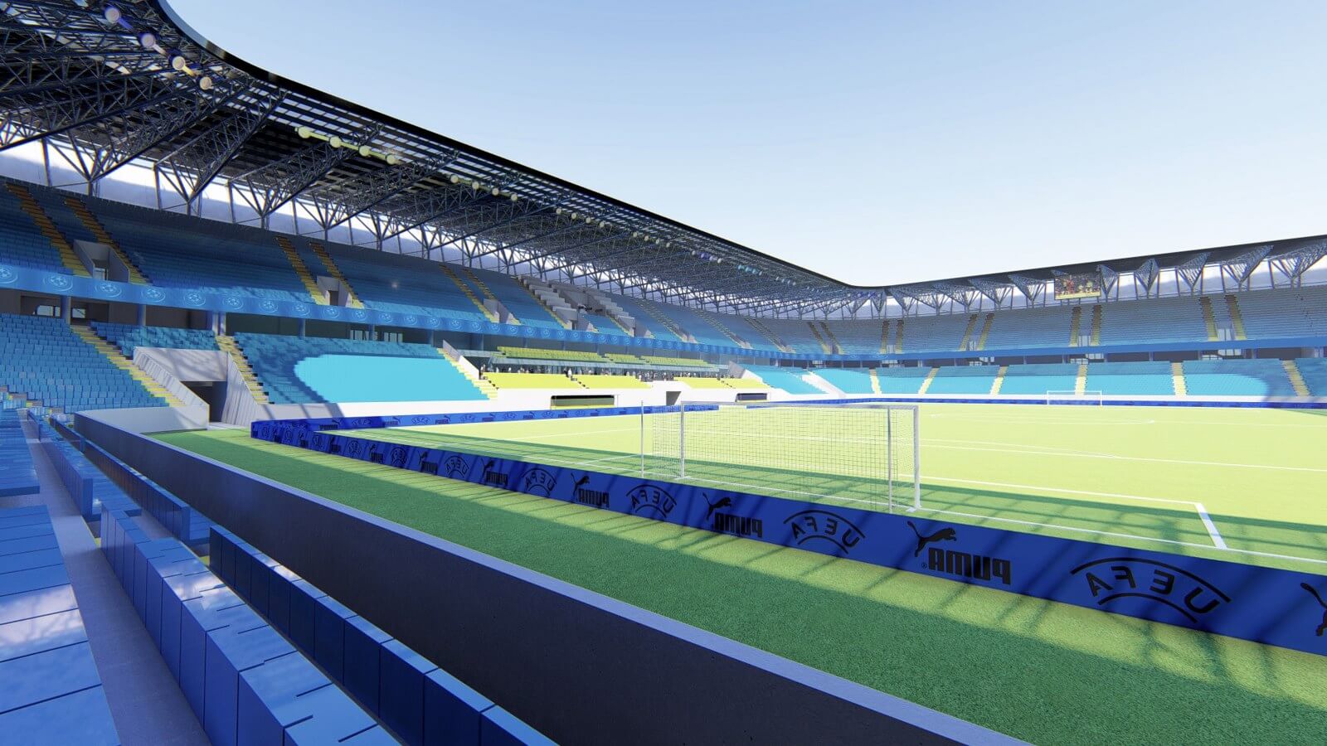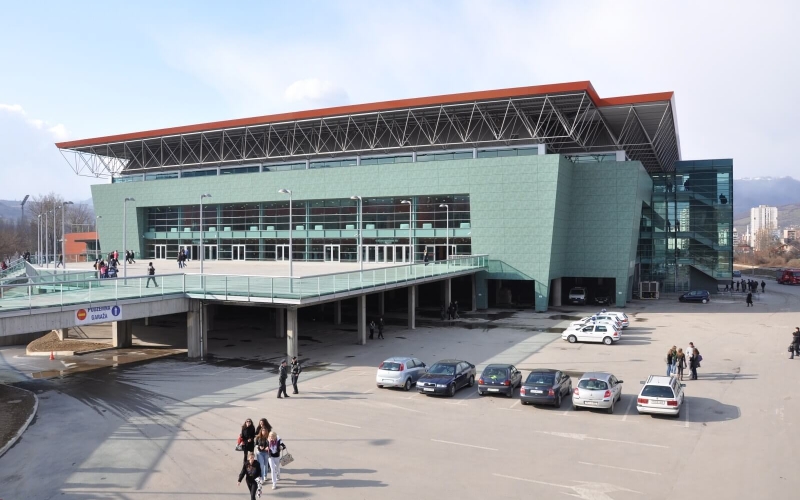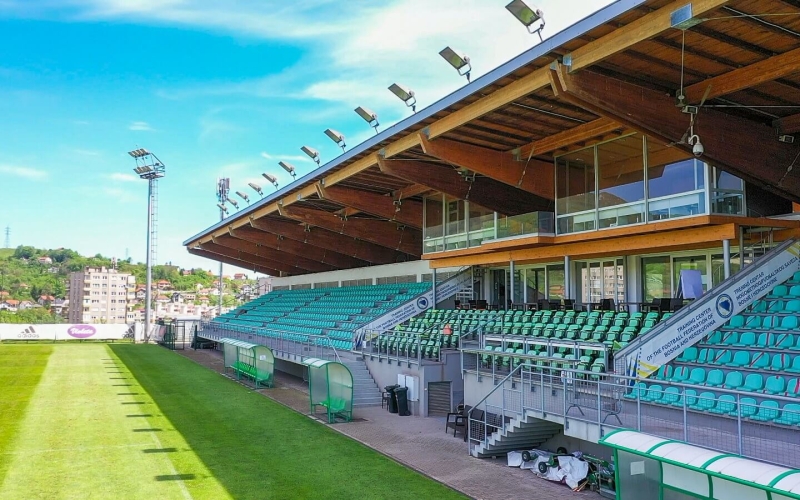RELATED PROJECTS
City Arena
The City Arena is designed as a multifunctional hall equipped with the most modern equipment and is capable of holding sports, musical and other social events. The capacity of the hall is 6,300 seats.
Training Center of the Football Association of BiH
Training center facility encompasses two full size football fields(one with natural and one with artificial grass), covered artificial grass field for indoor football and covered stand for 1500 spectators(alongside natural grass field).
B&H Arena
LOCATION
Sarajevo, Bosnia and Herzegovina
AREA
56.501 m²
CLIENT
Municipality Novi Grad
SERVICE
Preliminary design
Football stadium “B&H Arena” is located on the territory of the Municipality of Novi Grad in Sarajevo.
The maximum capacity of the stadium is 30,305 spectators, and it meets all the criteria of the IV category according to the conditions of UEFA and FIFA and it has the possibility of obtaining the status of an Elite category stadium.
The dimensions of the stadium are 194.20m x 151.00m.
Along the longer axis, the stadium is oriented in a standard north-south direction.The main stand is located on the west side of the stadium.
The stadium has a ground floor and three floors. Spectators area is completely covered and it is divided into two levels.
The stadium is well connected with other parts of the city,Corridor 5C highway, train and bus stations and the international airport.
